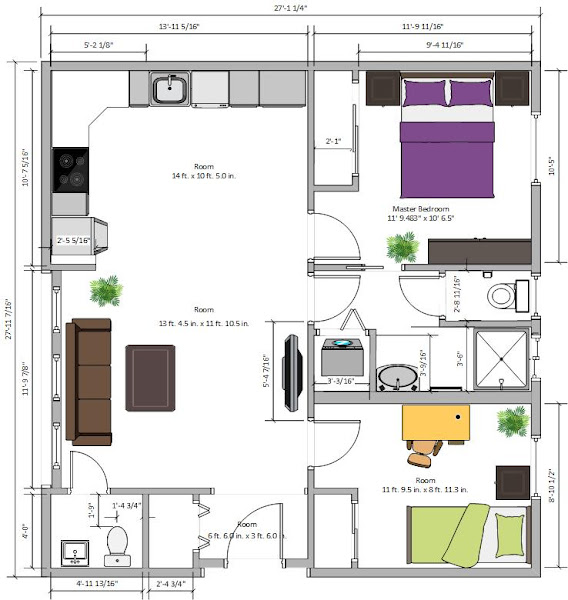Inside out
It's the middle of November and there is still a couple of minor things that need to be fixed in the house. It was a bit of a challenge because my mother-in-law who has been living there since May was undergoing treatment during which people should not have been around her (due to radiation). I am also yet to get furniture and fixtures, but here are some photos that I managed to snap right before she moved in.
FLOOR PLAN (2D)
 |
| Not final but close enough |
FLOOR PLAN (3D)
 |
| 3D rendering in SketchUp |
EXTERIOR
 |
| View from the backyard |
LIVING ROOM
 |
| Living room (view from the front door) |
 |
| Living room (view from the kitchen #1) |
 |
| Living room (view from the kitchen #2) |
KITCHEN
 |
| Kitchen (view from the living room) |
BEDROOM #1
 |
| Bedroom #1 (view from the door) |
 |
| Bedroom #1 (view from the window) |
BEDROOM #2
 |
| Bedroom #2 (view from the door) |
 |
| Bedroom #2 (view from the window) |
LAUNDRY CLOSET
 |
| Bathroom (laundry closet closed, toilet door closed) |
 |
| Bathroom (laundry closet door open) |
SHOWER
 |
| Bathroom (vanity and shower) |
 |
| Bathroom (shower) |
TOILET
 |
| Toilet (fully enclosed) |
HALF BATHROOM
 |
| Toilet and vanity (in half bathroom) |
| PREVIOUS | INTRODUCTION | NEXT |
Comments
Post a Comment